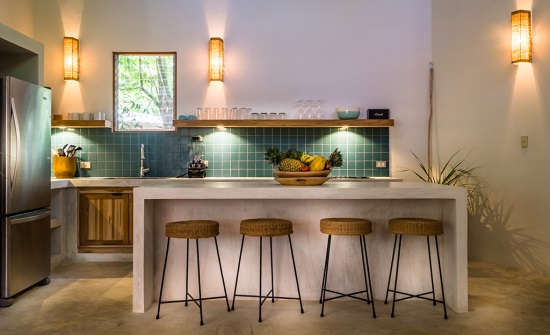Set on the remote Nicoya Peninsula, Harmony Hotel has two brand new private villas tucked behind the hotel bungalows with access to all of Harmony’s amenities and services.
Both villas have private entrances as well as a private path to the beach. Each villa, separated by an exterior privacy wall, has a master bedroom and two connected guest bedrooms, each with its own ensuite bathrooms. Both villas have a separate dining room, living space, and a central double-height kitchen. The living space opens out onto a covered terrace with an open patio surrounded by a garden of native plants. The kitchens feature full-size appliances for preparing meals or booking a private chef. A large dining table is great for family gatherings. Air conditioning and ceiling fans are in all rooms. A quick walk through the gardens will bring you to Harmony’s front desk, pool, restaurant, Healing Centre, and bookshop. Villa 1 also has exclusive access to a private 2-meter deep pool.
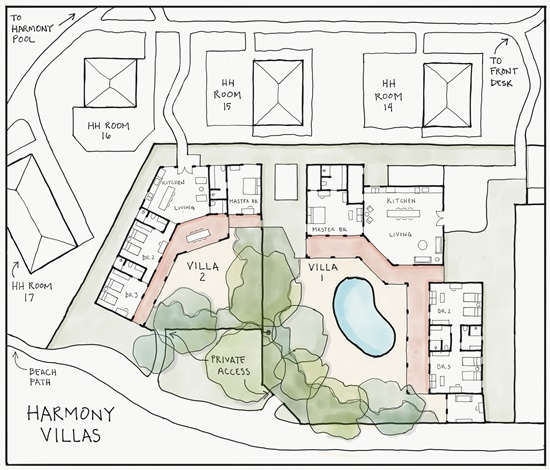
Harmony Villas Map
Additionally, villa amenities include private parking, king beds with 400-thread count organic cotton sheets, an outdoor shower, free WiFi in the room and on the patios, a safe, daily a la carte breakfast at the Harmony Hotel restaurant, daily turndown, and housekeeping, one yoga class for each guest per day, and access to complimentary surfboards and bicycles.
Villa 1
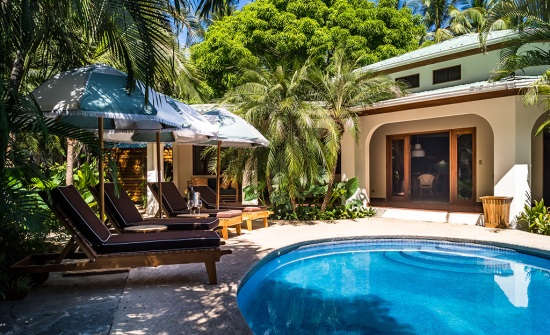
Villa 1 Pool
Villa 1 is 2875 square feet with 3 bedrooms and 3 bathrooms. The villa is L-shaped enclosing a private pool and patio. There is an additional private room with a desk and a daybed that can be converted to a small bedroom. The villa sleeps six adults (eight adults if the additional room is converted to a bedroom).
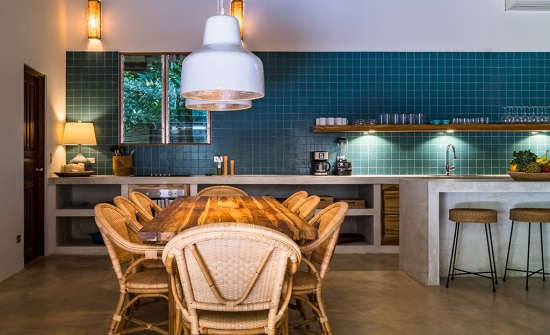
Villa 1 Kitchen and Dining Room
Villa 1 has a fully equipped kitchen with a stove and full-size fridge and a large dining table. There is a master bedroom with a king bed, ensuite bathroom with a shower and double vanity, seating area, and desk. There are two adjoining guest bedrooms with a connecting door, each with a king bed and a private bathroom with a shower.
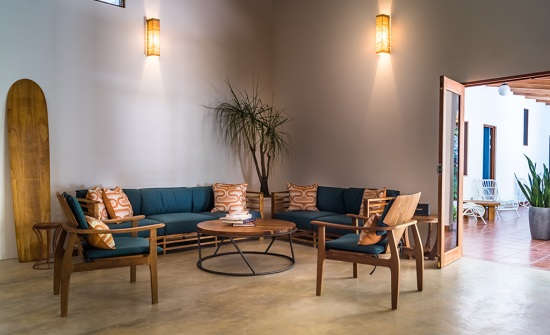
Villa 1 Living Area
All rooms open onto the shared covered terrace with steps leading down to the pool patio. Villa 1 also features an outdoor shower on the patio.
Villa 2
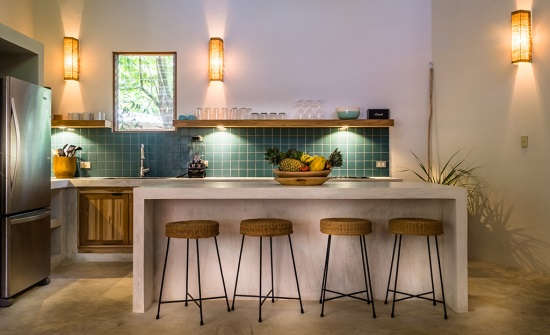
Villa 2 Kitchen
Villa 2 is slightly smaller at 1560 square feet with 3 bedrooms and 3.5 bathrooms, and a private garden patio. It sleeps six adults. The fully equipped kitchen with a center island, stove, and full-size refrigerator opens out onto an outdoor covered dining area with a large table.
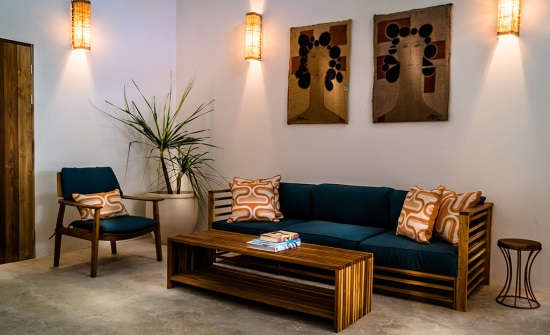
Villa 2 Living Area
The master bedroom has a king bed, ensuite bathroom with double vanity and shower, and a writing desk. The two adjoining guestrooms have a connecting door. Each room has a king bed and private bathroom with shower.
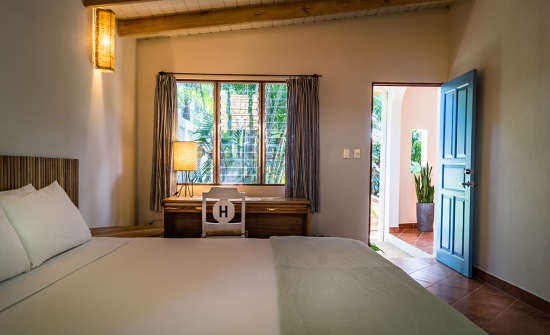
Villa 2 Bedroom
All rooms open onto the shared covered terrace with steps down a native garden patio complete with an outdoor shower. There is no private pool in Villa 2, but there is easy access to the Harmony Hotel pool.

